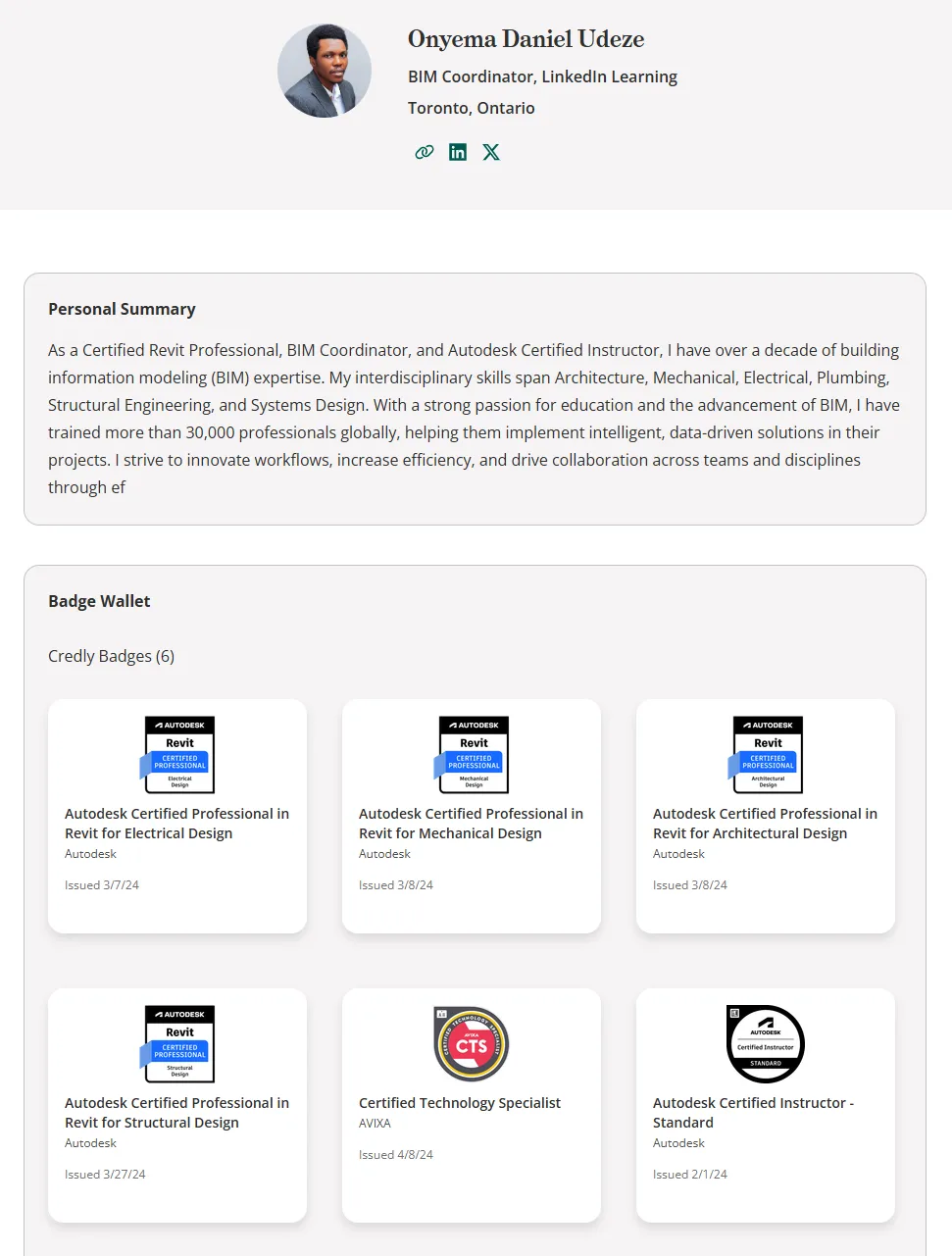Spring Sale!
Become an Autodesk Certified Professional for Revit Mechanical in Just 20 Days!
20-Day ACP - Mechanical is for Mechanical Modelers and Engineers, BIM Coordinators and Managers who want to master BIM Modeling in Revit and showcase their official certification credentials without wasting time and money.
SPRING SALE!
Join before 05.31.2025 to get 58% discount, a private group where you get your questions answered daily, and more! And lifetime access to everything is just $125 (Normally $298). Offer Expires Soon.

"The comprehensive approach of Dan's courses, combined with practical exercises, provided me with the skills needed to excel in Revit for mechanical and electrical engineering. I highly recommend his training to anyone seeking certification." - Maria

"Enrolling in Daniel's Revit courses was a game-changer for my career. His dedication to student success and mastery of the subject matter equipped me with the skill set to thrive in the industry." - Hammed

"Onyema's Revit course was instrumental in my success. His in-depth knowledge and clear teaching style made complex concepts accessible, enabling me to confidently pass the exam." - Taofik
Let's Face It...
The global job market is more competitive than ever
❌
AI & Automation
The rise of AI and automation increasingly poses a threat to job security
❌
Economic Outlook
A recessive economic outlook results in a job crunch
❌
Influx of Youngsters
An ever-increasing influx of younger, more energetic professionals
Introducing
20-Day ACP - Mechanical
No fluffs, Timesaver
A streamlined training program designed around the Autodesk Certified Professional (ACP) exam objectives with a 70% guarantee to secure you the certification in a short time
All-in-one course
A combination of pre-recorded content, assignments, tests, a mockup exam and a one-on-one session with the instructor, an accountability community of fellow learners
Land the Job
Accompanied by techniques and templates to help you secure your dream BIM job after the certification
Plus So Much More!
Scroll down to see everything you get lifetime access to...
You will learn:
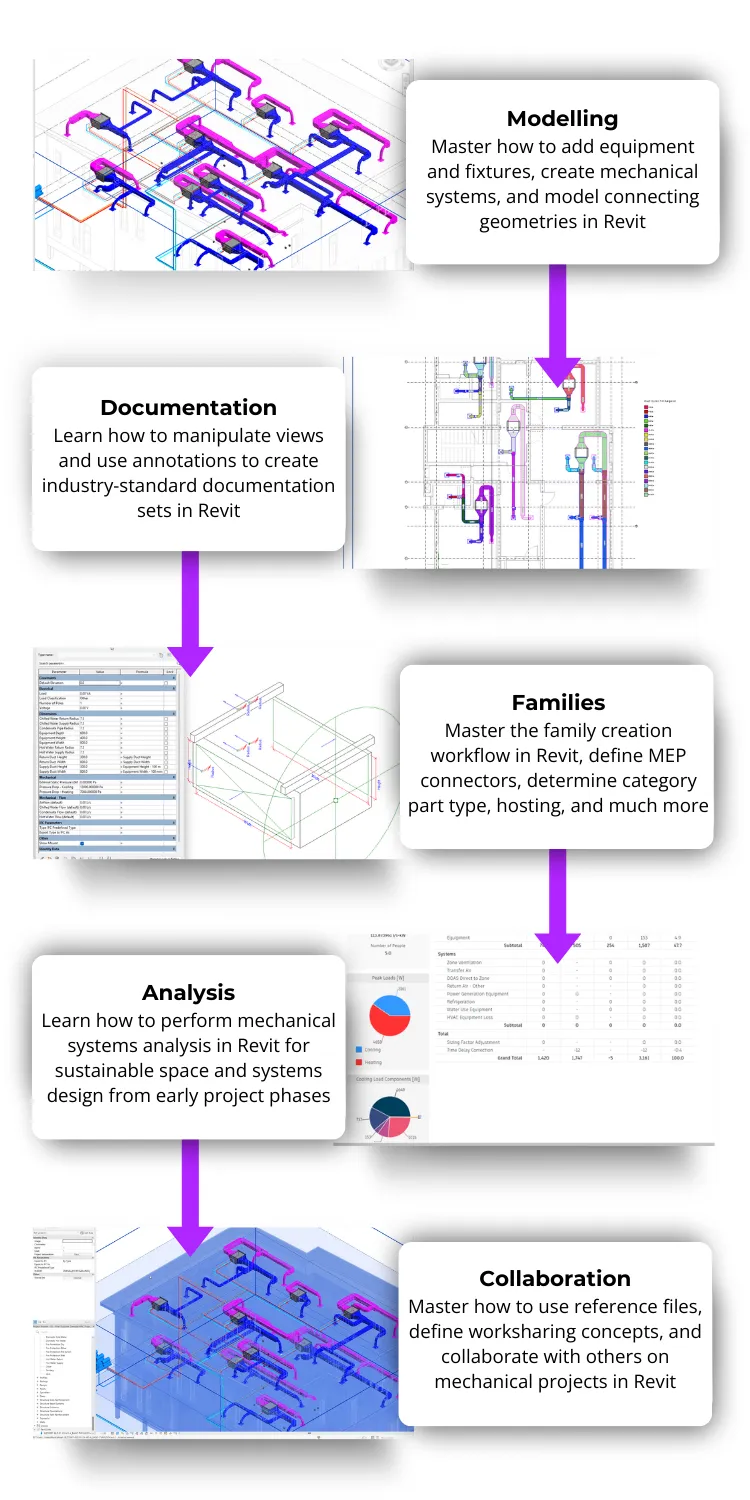
20-Day ACP - Mechanical
Course Curriculum
Day 1: Introduction to the Course & Revit
Overview of the course
What you need to know about the Autodesk Certified Professional (ACP) exam
General Introduction to Revit
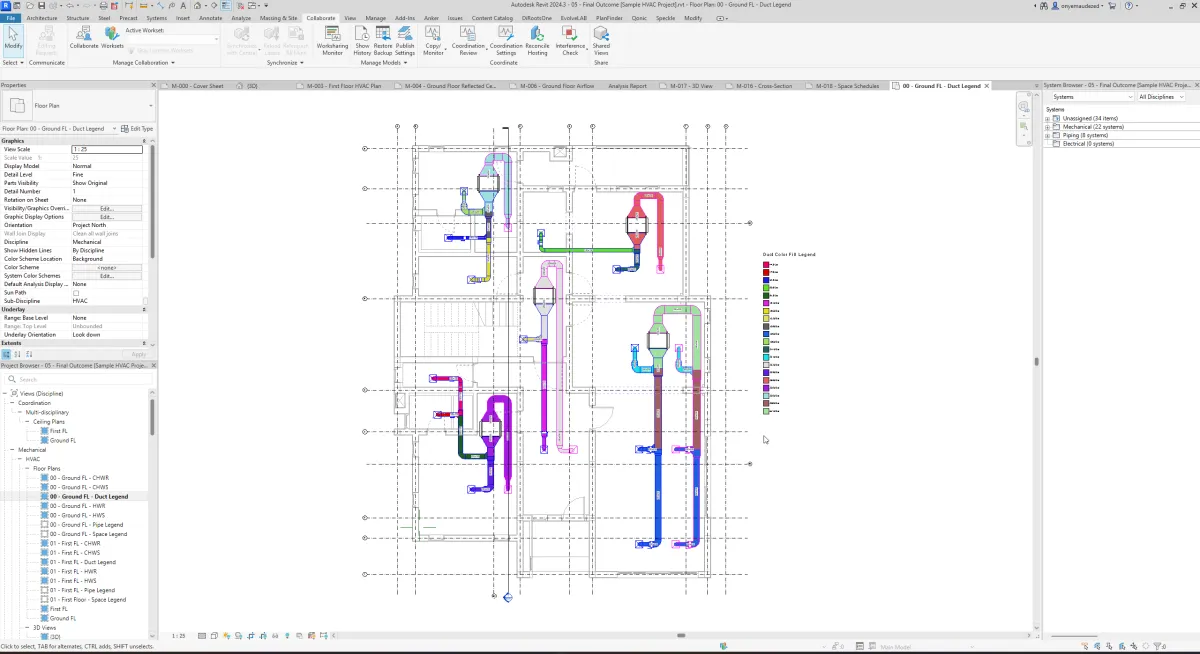
Day 2: Add equipment and fixtures
Add mechanical equipment: air handling units, terminal units, pumps, tanks, chillers, and boilers
Add plumbing fixtures: water closets, urinals, sinks, lavatories, showers, and drains
Add air terminals: registers, grills, and diffusers
Add fire protection sprinklers
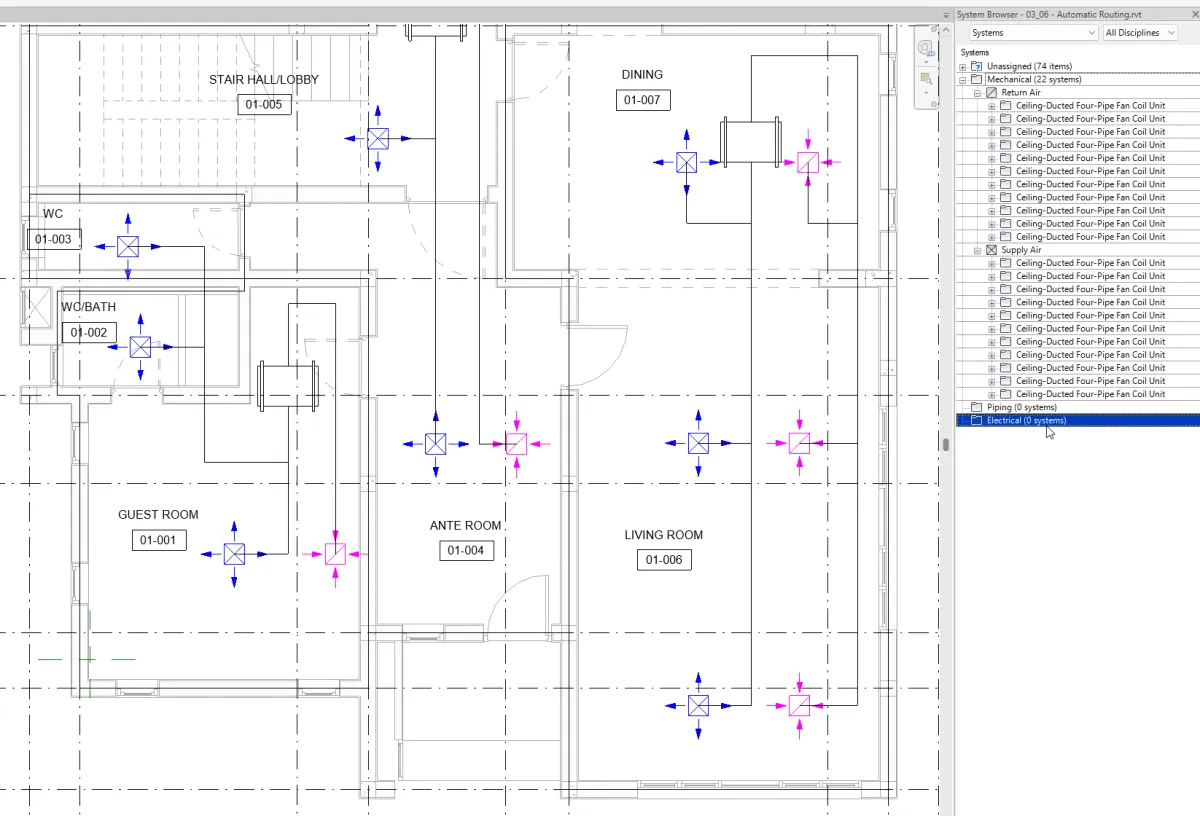
Day 3: Create mechanical systems
Configure mechanical settings: duct and pipe settings
Create duct systems: supply, return, and exhaust systems
Create pipe systems: hydronic supply and return, domestic hot and cold water, sanitary, and fire protection systems
Define analytical pipe connections
Use the System Browser: finding specific piping and mechanical systems
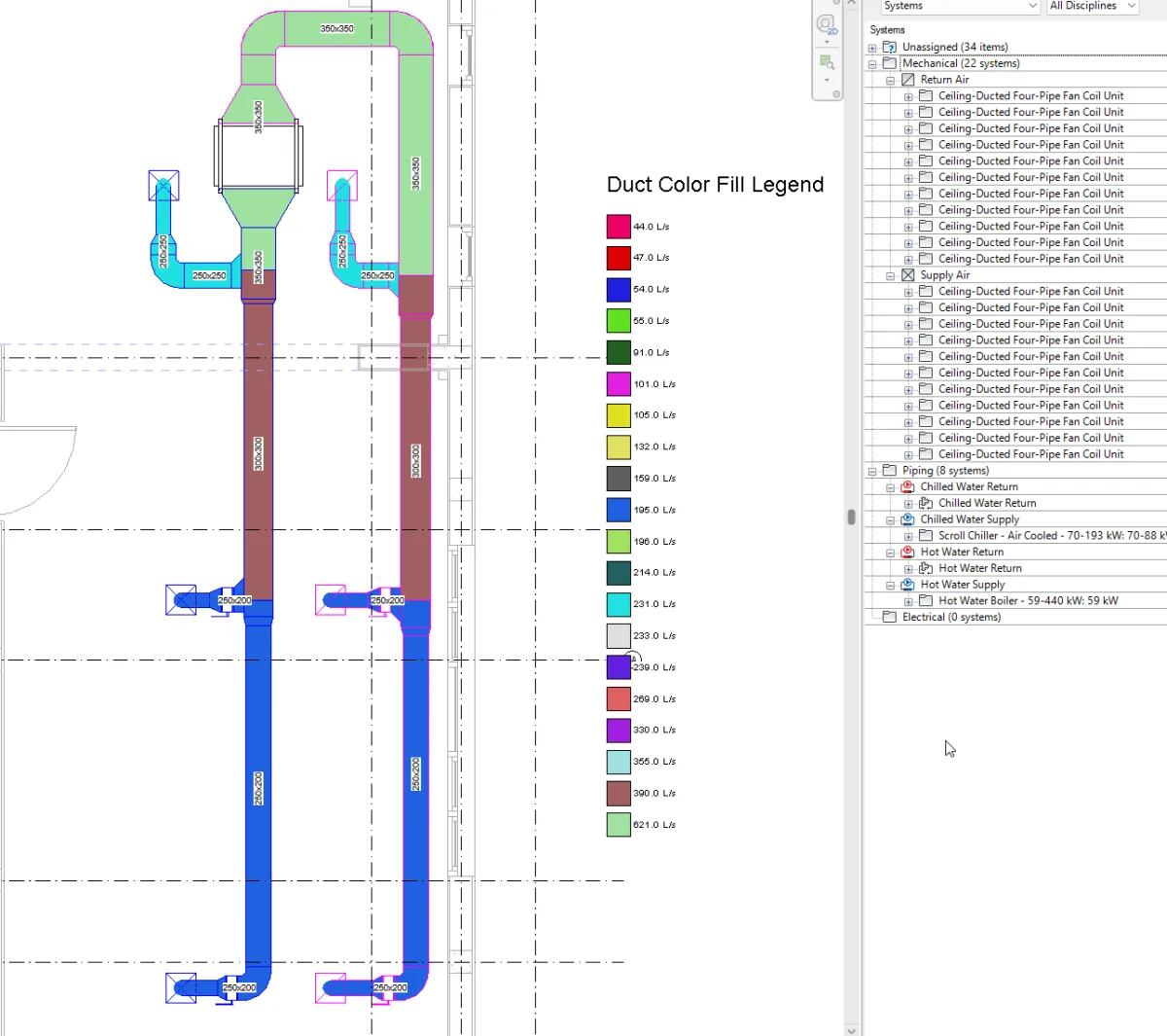
Day 4: Model Connecting Geometry
Modify pipe and duct types: editing routing preferences, and default fittings
Add duct components: ducts, fittings, and accessories
Add pipe components: pipes, fittings, and accessories
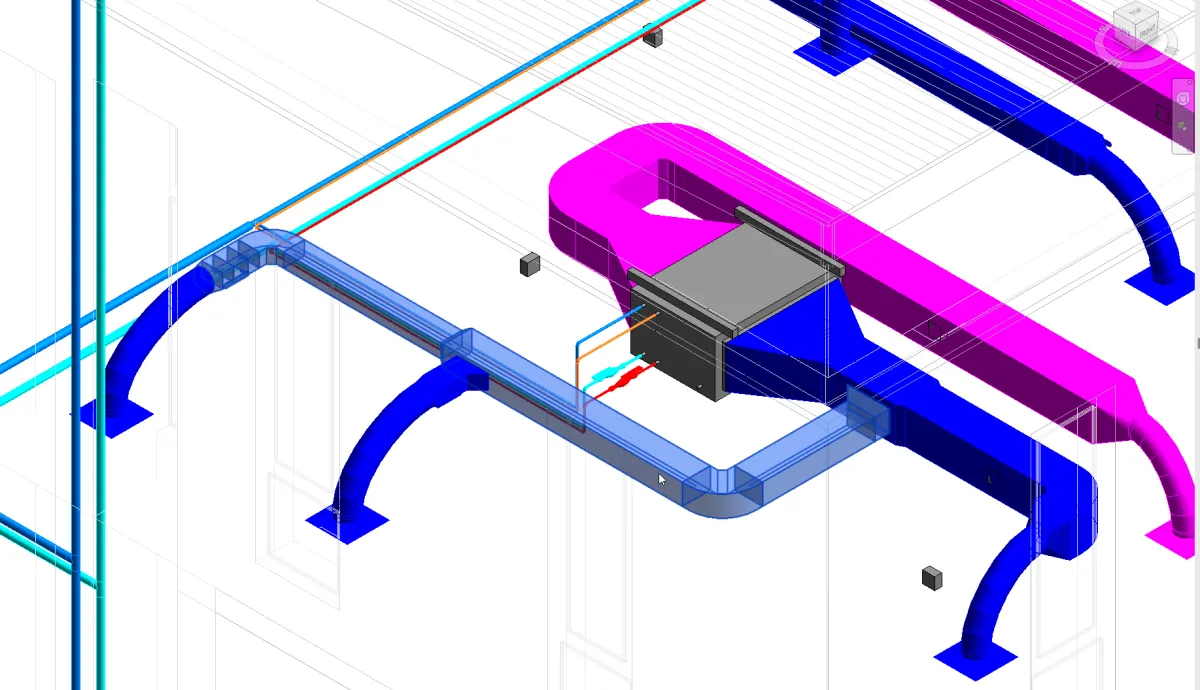
Day 5: First Review - Modeling
Perform and Submit Assignment 1
Test 1

Day 6: Manipulate views
Assign, apply, and edit view templates and visibility/graphic overrides: view types and templates, altering existing view templates, temporary view properties and element visibility, filters, graphic overrides for linked files and object styles, and controlling workset visibility
Use miscellaneous view features: view selection boxes, scope boxes, view range, plan regions, browser organization, import views, color fills, phase filters and overrides
Produce schedules: building components, key schedules, embedded schedules, and linked models
Work with sheets, title blocks, and revisions: revision numbering, issuing a revision, showing the tag and/or cloud, and using settings such as Per Project or Per Sheet
Understand all view types: drafting, legend, callout, section/detail, elevation, dependent, and 3D views
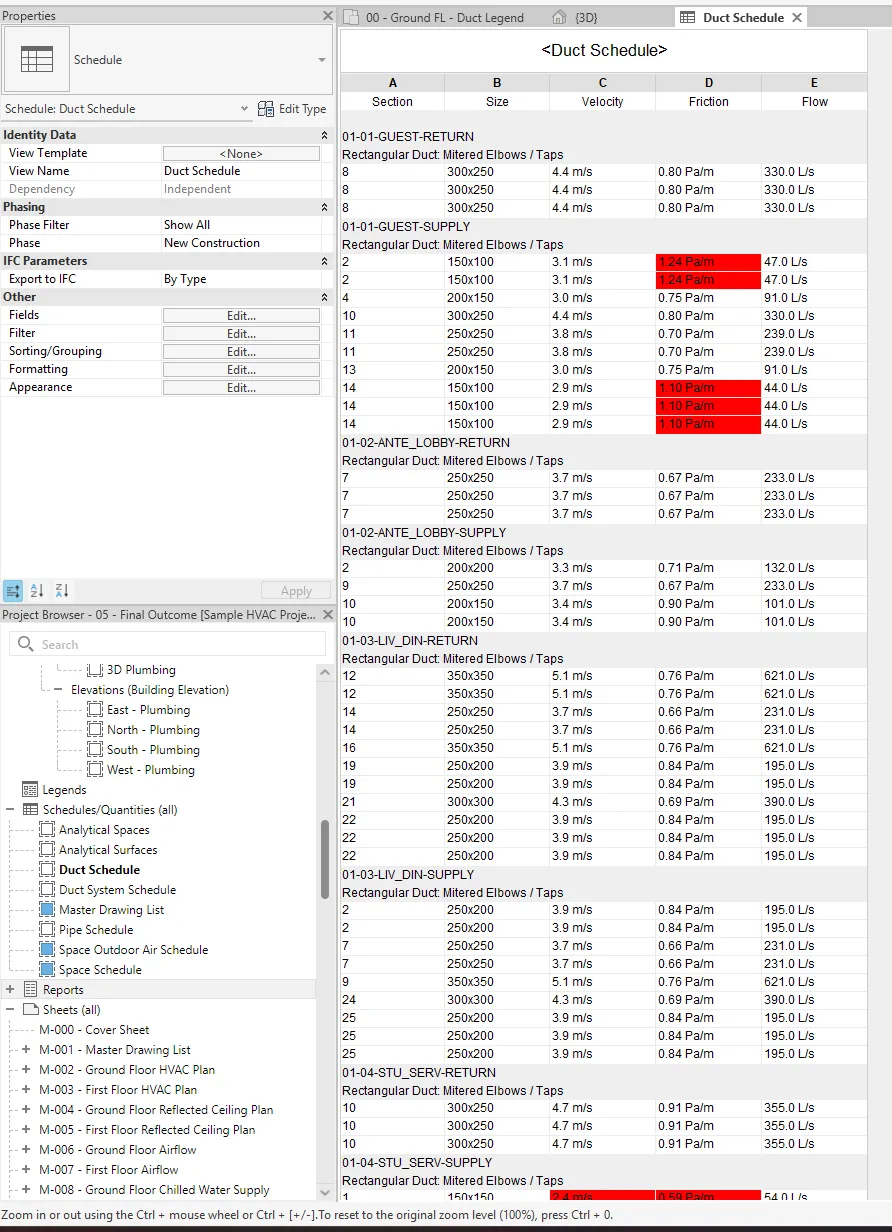
Day 7: Use annotations
Use tags: equipment, plumbing fixtures, duct/pipe, accessories, space, and air terminal tags
Use keynotes, note blocks, and numbered lists: keynoting settings, user keynote table formatting, and keynote legends
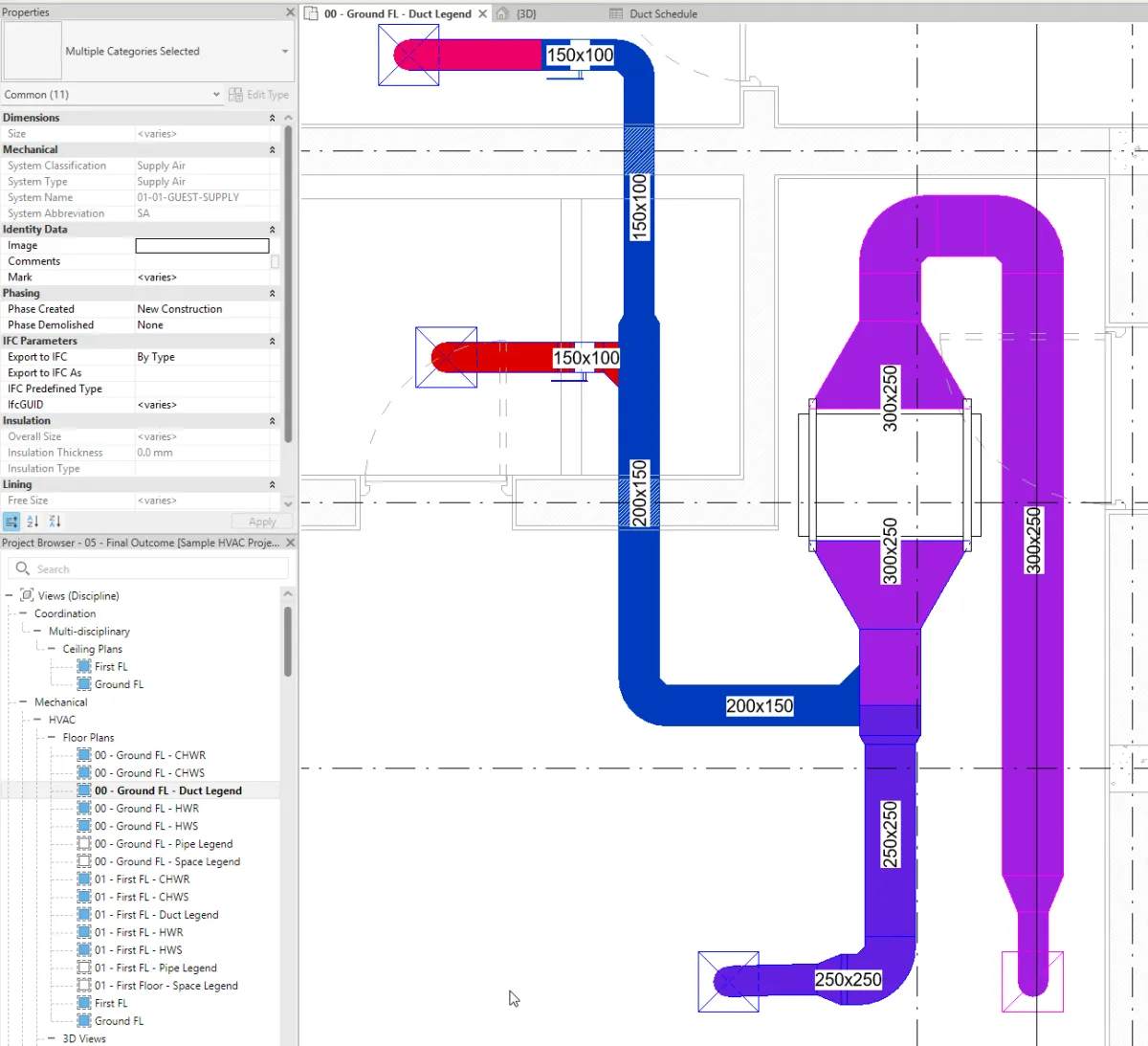
Day 8: Second Review - Documentation
Perform and Submit Assignment 2
Test 2

Day 9: Model family elements
Define MEP connectors: duct/pipe and electrical
Understand family types (System and component): duct and pipe, types and loadable families, and type catalogs
Understand family creation workflow: constraints, reference planes, lookup tables, geometry creation, nested families, knowledge of formulas
Determine family category and part type: adding, renaming, and setting family types, and editing properties of a family type
Differentiate between family hosting types
Configure element visibility settings: object styles, subcategories, detail level, and element visibility
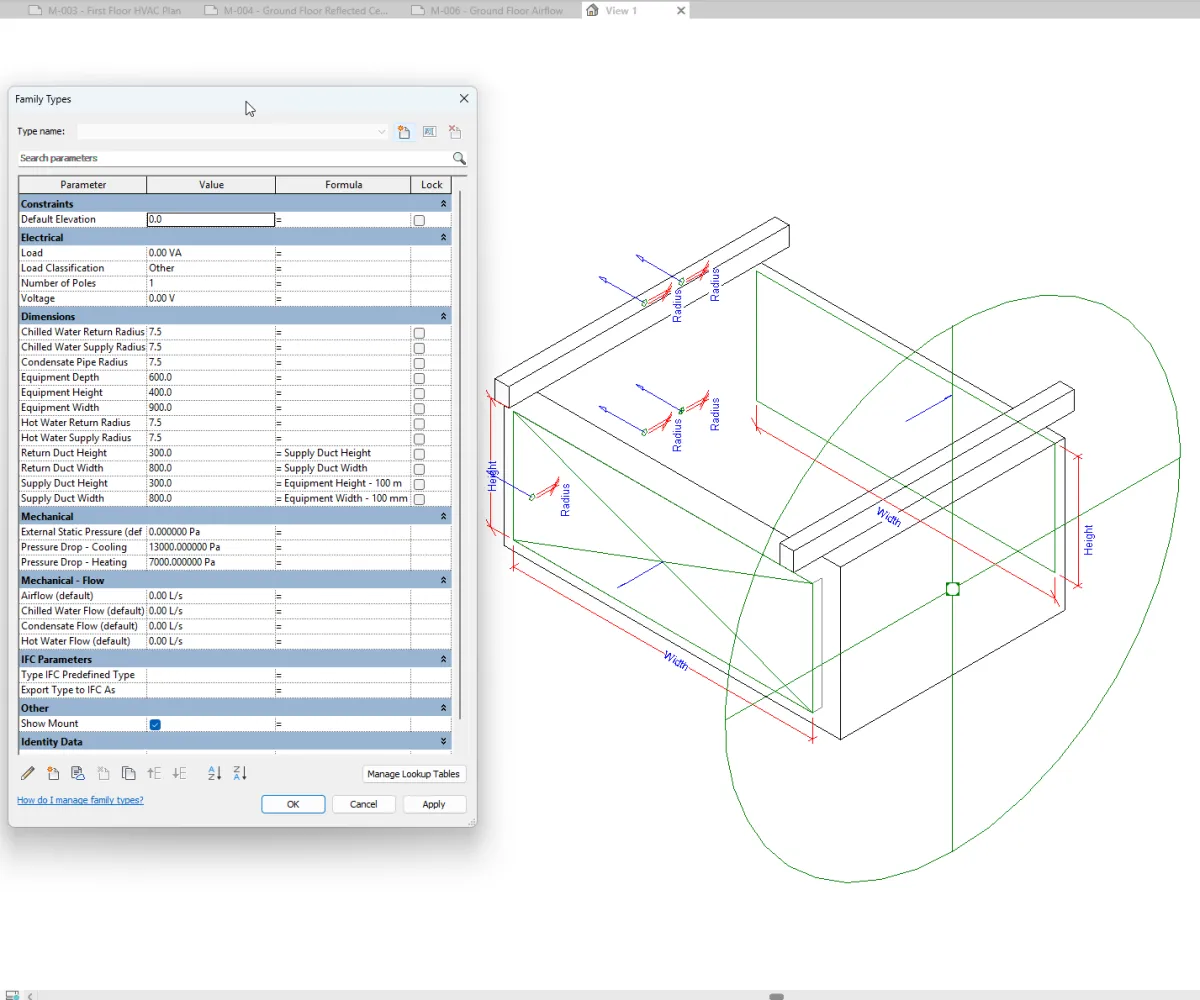
Day 10: Model annotation families
Create annotation families and tags: creating labels, tags and combining parameters
Define symbols and annotations in a family: nested generic annotations and symbolic lines
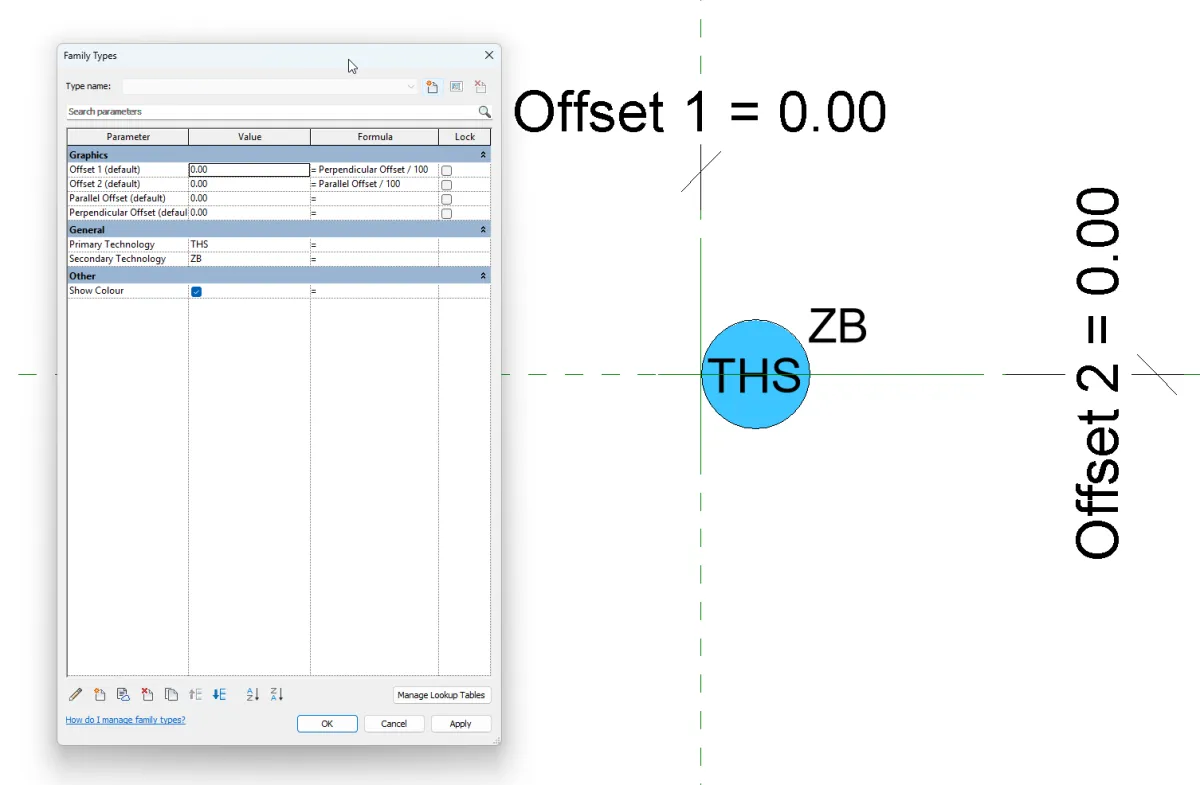
Day 11: Add parameters
Use and understand parameter types: family, shared, system, project, global, instance, and type parameters
Distinguish between parameter disciplines and data types
Understand syntax for equations and formulas
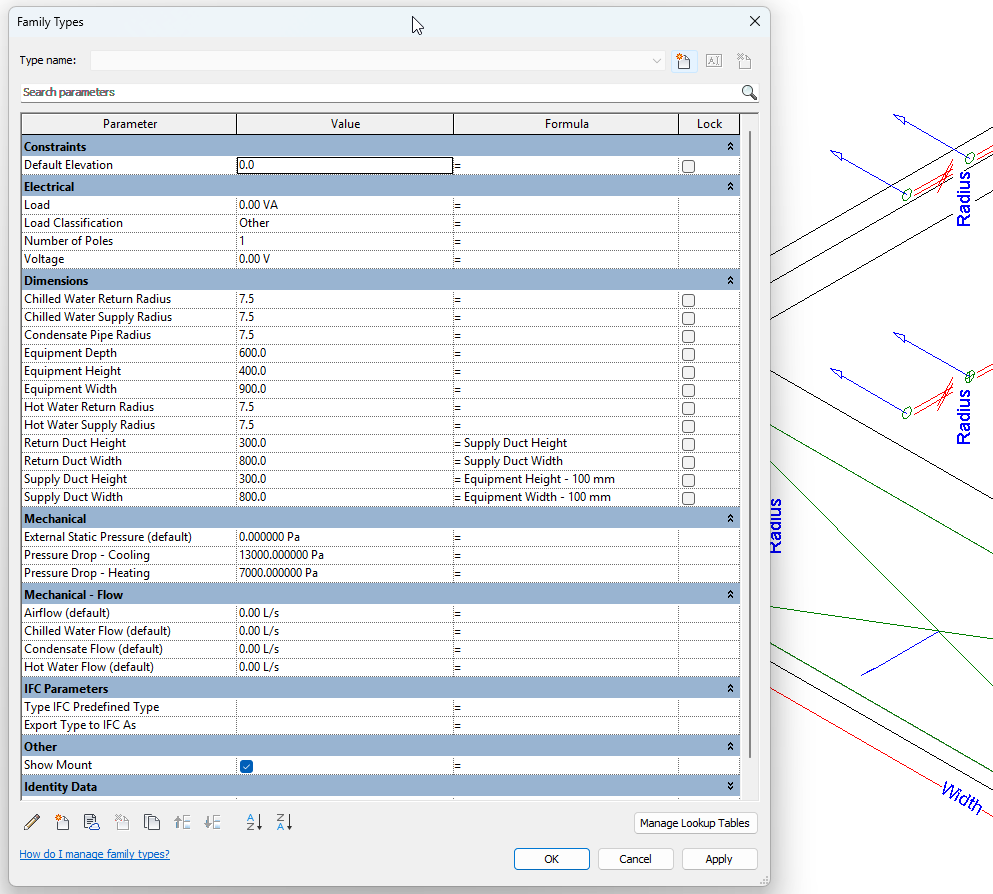
Day 12: Third Review - Families
Perform and Submit Assignment 3
Test 3

Day 13: Perform mechanical systems analysis
Adjust energy settings: location, building type, construction type, occupancy, and construction between schematic and detail
Create system zones
Create analytical systems: air systems, water loops, and zone equipment
Create energy model
Assign material thermal properties: construction types
Review calculated values in model: analytical spaces and reports
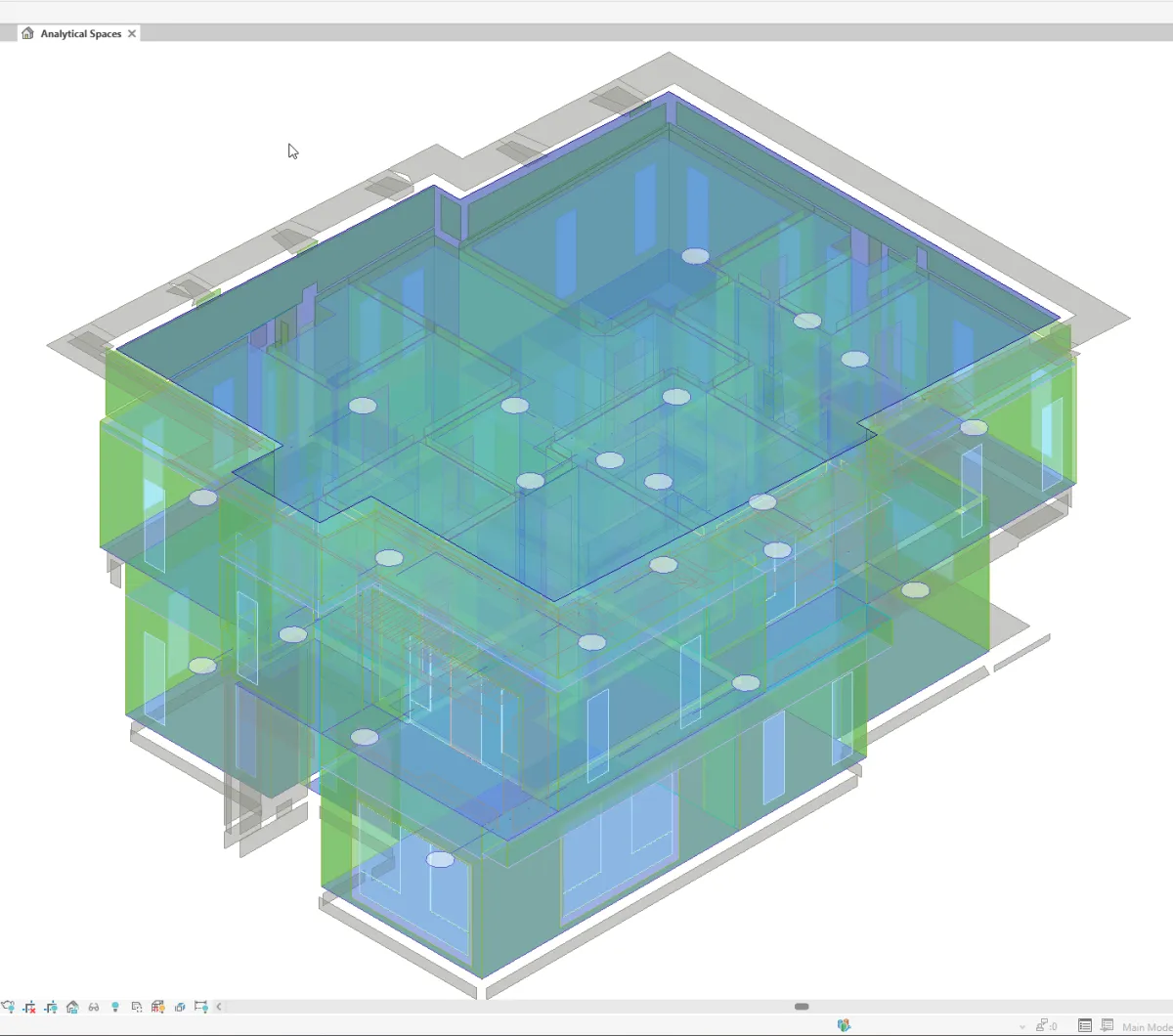
Day 14: Fourth Review - Analysis
Perform and Submit Assignment 4
Test 4

Day 15: Use reference files
Understand the difference between imported and linked files: CAD files, images, PDFs, and positioning
Manage linked files: adding at the proper position, removing, loading, and reloading
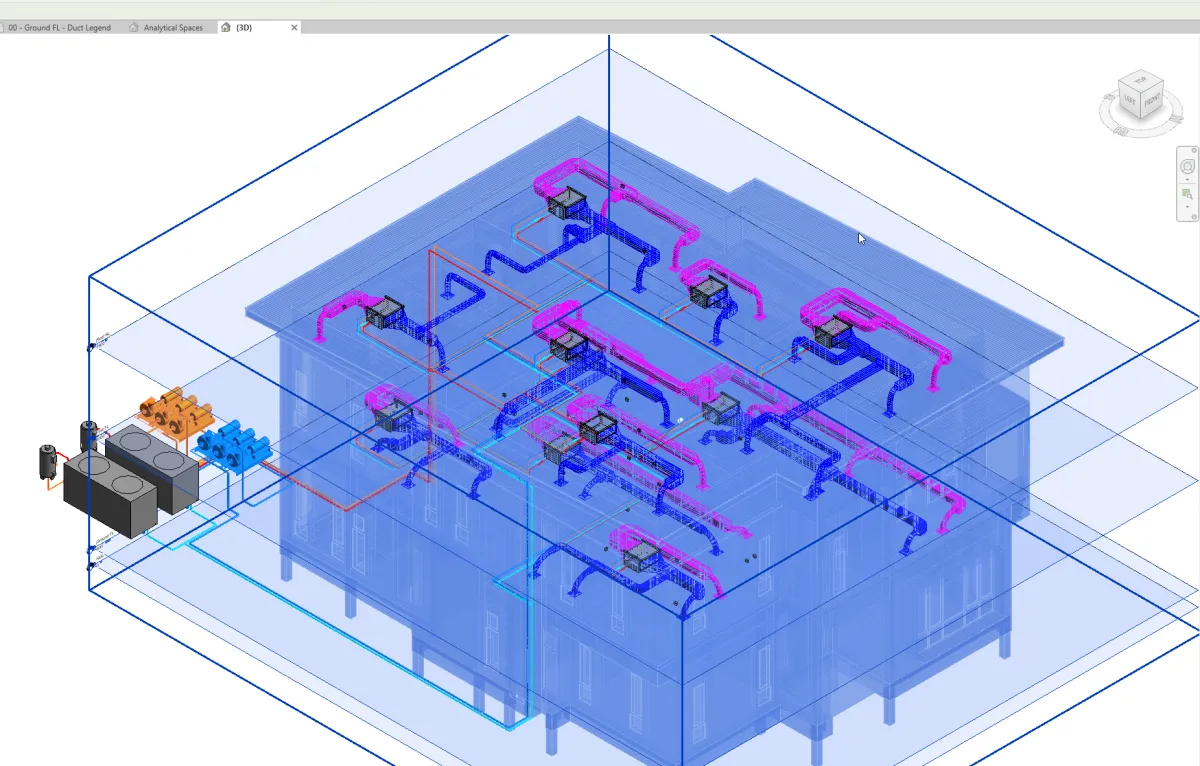
Day 16: Define worksharing concepts
Understand worksharing concepts: display models, worksets, central file, file synchronization, and element borrowing/relinquishing
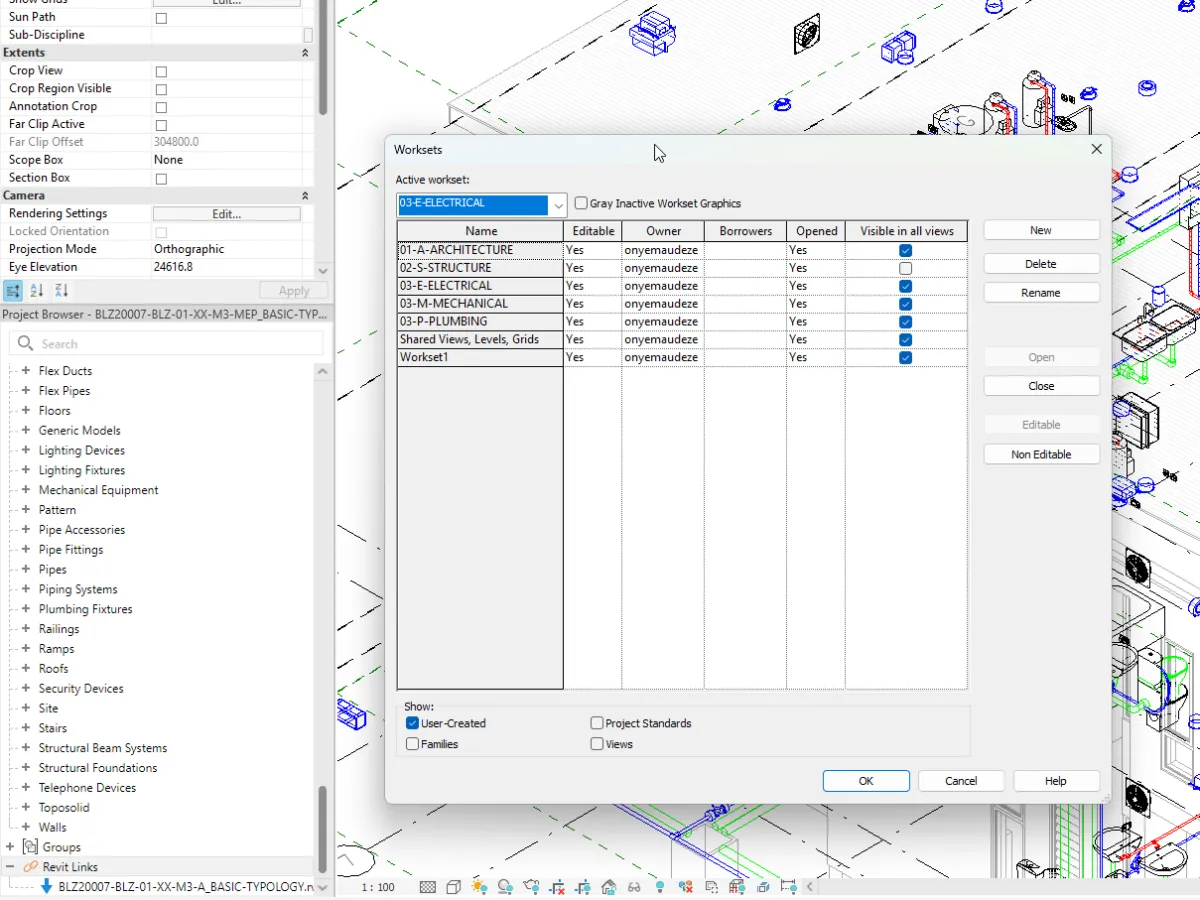
Day 17: Collaborate with others
Export to different formats: export options, file formats, and reports
Check a model for interferences
Use copy and monitor data and model elements: how to conduct a coordination review
Assign, display, and accept primary design options: switching between design options and option sets
Transfer project standards
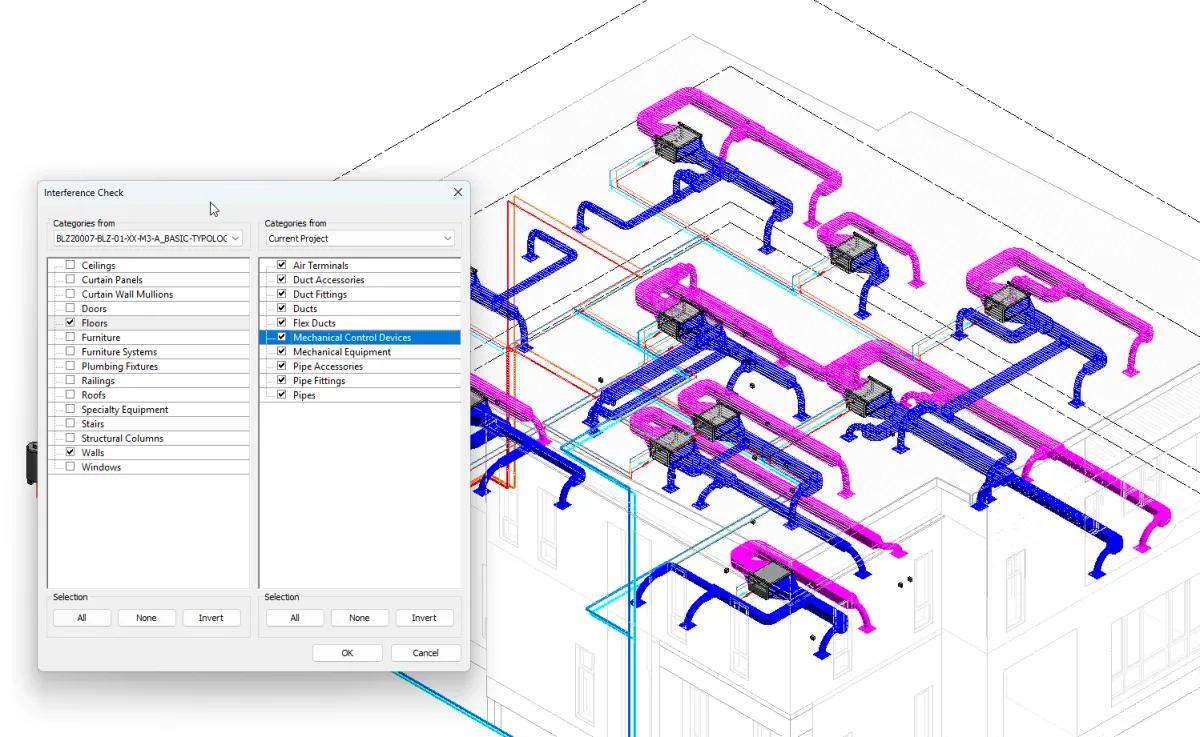
Day 18: Fifth Review - Collaboration
Perform and Submit Assignment 5
Test 5

Day 19: Prep Exam
A mock ACP Mechanical Exam

Day 20: One-on-one Session
A personal session with the instructor upon completing the course

Limited Time Pre-Launch Bonuses
Amazing Bonuses
Job Application Tips and Demos: Crafting compelling resumes, cover letters, and portfolios that resonate
Interview Prep: Curated interview questions and responses that get you the job
Networking: Practical tips and demos on how to leverage LinkedIn and professional networks to land jobs

What's Included In
20-Day ACP - Mechanical
Value-packed Video Tutorials
The course comprises fast, simple, and easy-to-follow video lessons and exercise files that will make you a Mechanical BIM Modelling expert in the shortest timeframe
Tests, Assignments, and a Mock Exam
Every part of the course ends with a test and an assignment to reinforce your learning. A final mock exam solidifies your preparation for the certification exam and your mastery of Revit Mechanical
A Community and One-on-one Session
The course grants you access to an engaged learning community committed to each other's growth. As a pre-launch bonus, you have a free one-hour session with the instructor to discuss any areas you might struggle with.
Plus So Much More!
Meet Your Instructor
My name is Daniel Udeze. I've been using Revit since I was an undergraduate, over ten years ago.
It all started out of curiosity to deliver school projects. However, over the years, I have used Revit for design and documentation tasks spanning multiple disciplines, including architecture, mechanical, electrical, structures, ELV system design, and more—for big and small projects across different regions worldwide.
I am an Autodesk Certified Professional in Revit for all disciplines—Architecture, Mechanical, Electrical, and Structures—which I have renewed several times. Hence, I know the secrets to mastering the software and showcasing mastery through certification credentials.
And guess what? The #1 thing I've learned throughout this journey is...? 👉 It's a language that anyone can learn in the shortest timeframe possible, regardless of their background and experience level—even more important is proving that they have mastered the tool through certifications.
AND THAT RIGHT THERE inspired me to launch this platform and deliver the world's most affordable, practical and hands-on certification prep courses for designers and BIM Modelers aspiring to write their Autodesk certification exams or just master the software quickly, no matter their discipline or experience level.
But you probably don't care about who I am or why I created this platform. Right now, all you care about is, CAN I ACTUALLY HELP YOU? For the past six years, I have worked with several Autodesk Training centers globally and online platforms like LinkedIn Learning, Zigurat Institute of Technology, and Global e-Training to train professionals of diverse disciplines, help them get certified, and land better jobs.
My students are always blown away at how fast they can learn Revit when they follow a proven step-by-step process. The course also comes with an online community with fellow designers and BIM Modelers, and you get a free one-on-one session with me when you complete it—before you write your exam. It doesn't end there; you also gain access to exciting bonuses like sample resumes, portfolios, and cover letters and how to craft powerful ones yourself.
I hope you're as excited as I am for you to begin this journey! The step to a more fulfilled career and, ultimately, freedom starts with taking some proper steps.
Who Is This Course For?
You want to learn how to boost your BIM Modeling skills and stand out in the market
You want to increase your earning potential, advance through the professional ranks, and ultimately gain financial freedom
You want to become an Autodesk Certified Professional (ACP) in Revit for Mechanical design in the shortest possible time frame
Who Is This Course NOT For?
You aren't willing to follow instructions and prefer to figure things out by trial and error.
You do not care about speed. This program is developed for people who want to quickly build this incredibly valuable skillset. There are other programs for those of you who have infinite time and no real need to move fast.
Frequently Asked Questions
How long do I have access to the program & when does it start?
How does lifetime access sound? After enrolling, you have unlimited access to this program for as long as you like - across all devices you own. The program has 20 days of skill-developing content + exercises, assignments, tests, a mock exam and a one-on-one session. The program will officially launch on April 15th, 2025, but pre-launch sales end on March 31st.
Can't I learn all of this on YouTube?
YouTube is a fantastic resource with more free tutorials on improving your modeling skills than any individual can watch. However, a side effect of learning only on YouTube is that you'll waste dozens of hours doing the same thing, searching for tutorials only to find partial answers, and not having precise exercises designed to help you truly learn the skills you're after. If you want to develop your skills FAST, then 20-Day ACP Mechanical is for you. Plus, what is your time worth? This program will save you months of frustrated time searching for answers and rapidly increase your BIM Modeling skills. For some, that's $97, which is well spent! If your time isn't worth that yet... Stick to YouTube until it is!
What skill level is this program for?
20-Day ACP Mechanical was designed to take somebody from knowing nothing about Revit --> to being able to bag the official Autodesk Certified Professional (ACP) certification. It will teach you how to craft compelling resumes, portfolios, and cover letters that will land you better job offers. The most common word used to describe 20-Day ACP Mechanical is "AMAZING."
What is the guarantee I will pass the certification exam after the training?
The curriculum for this program is adapted from the official Autodesk exam Objectives, and every lesson is designed to cover the required skill sets. The program has been designed to test the skills at the end of every section: Modeling, Documentation, Families, Analysis, and Collaboration. There are tests, quizzes, mock exams, and one-on-one sessions with the instructor. Hence, the guarantee of passing the certification exam is over 70% if you take your time to go through the program judiciously.
Can I go through the training while working?
The 20-day training is primarily pre-recorded. You can go through the content at your own pace and at a preferred time. If you commit two to three hours of learning and practice every day for 20 Days, you can complete the program and achieve your desired result. I highly recommend that you do not go faster than the daily dose of learning, even though you can.
What version of Revit does the exercise files come in?
They are in the 2024 Revit version. If you do not have a license, you can get a free 30-day trial license from the Autodesk website to complete the training.
Must I have a background in Mechanical Engineering?
The course is still for you if you are a BIM Modeler, Coordinator, or Manager interested in acquiring Mechanical BIM modelling skills or bagging the Autodesk certification.
TRY IT RISK FREE
100% Money Back Guarantee
We believe in the quality of our products and are committed to your satisfaction. That’s why 20-Day ACP - Mechanical has a 30-Day Satisfaction Guarantee. If you are not completely SATISFIED and ENLIGHTENED by the 20-Day ACP - Mechanical Program, then contact us within 30 Days of purchasing or launching the program for a full refund, no questions asked!


